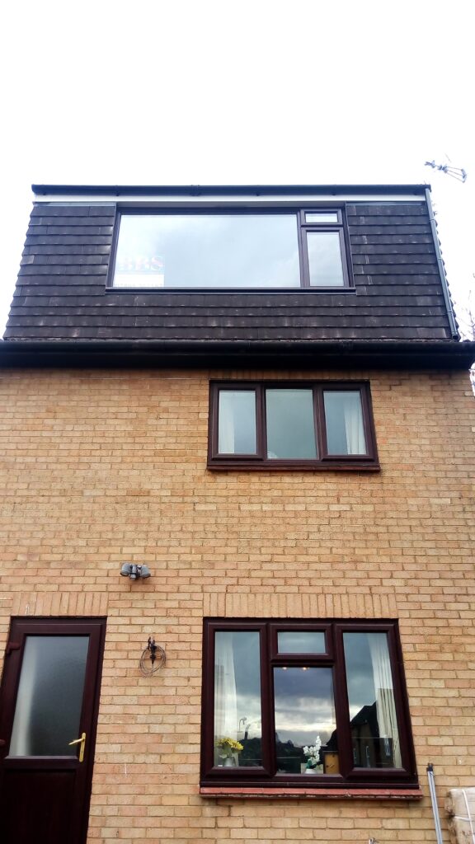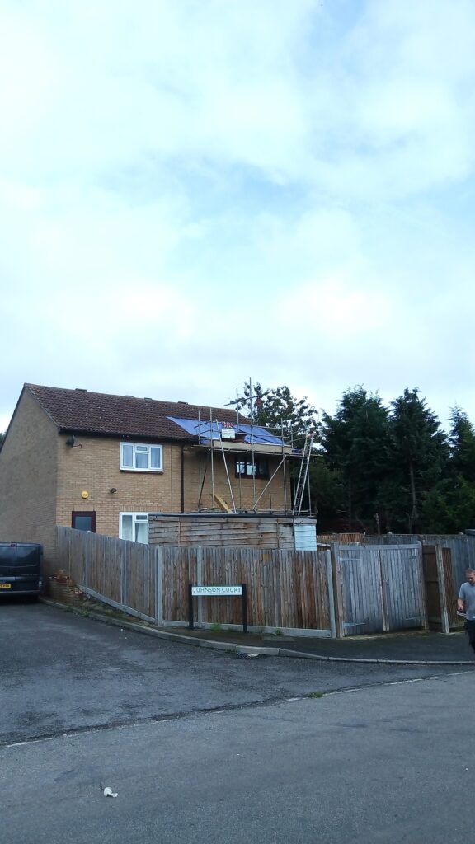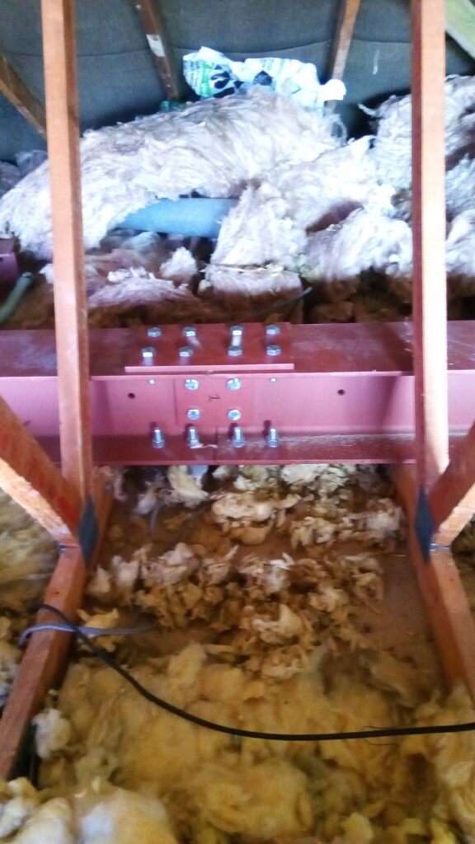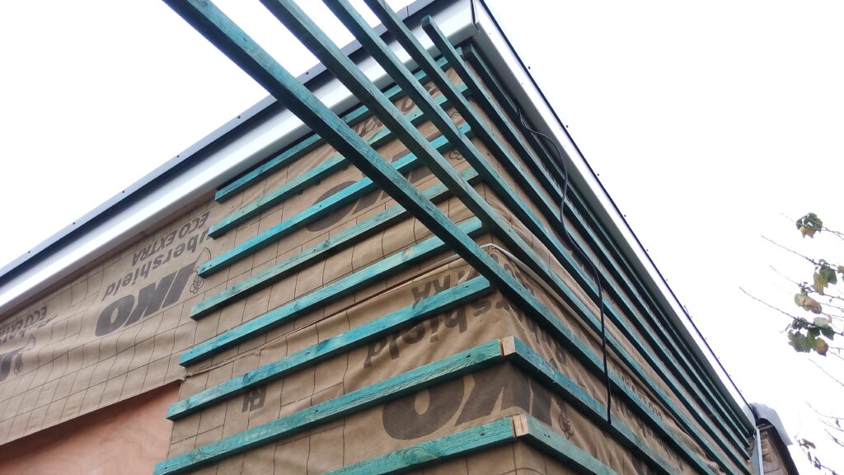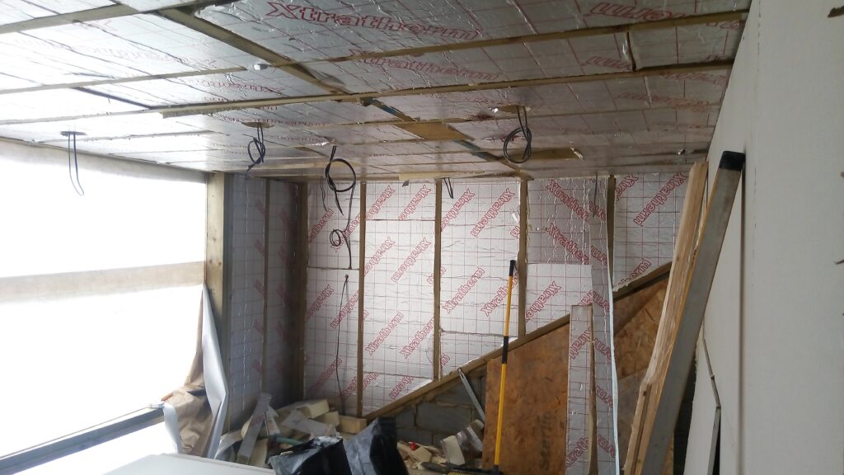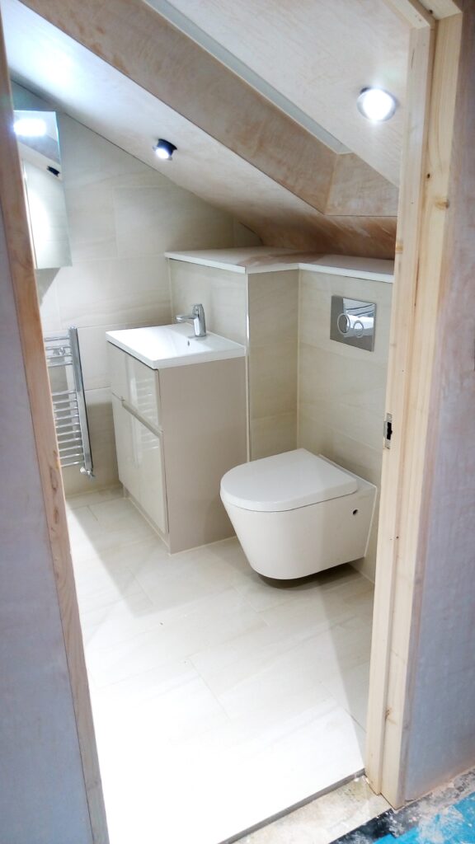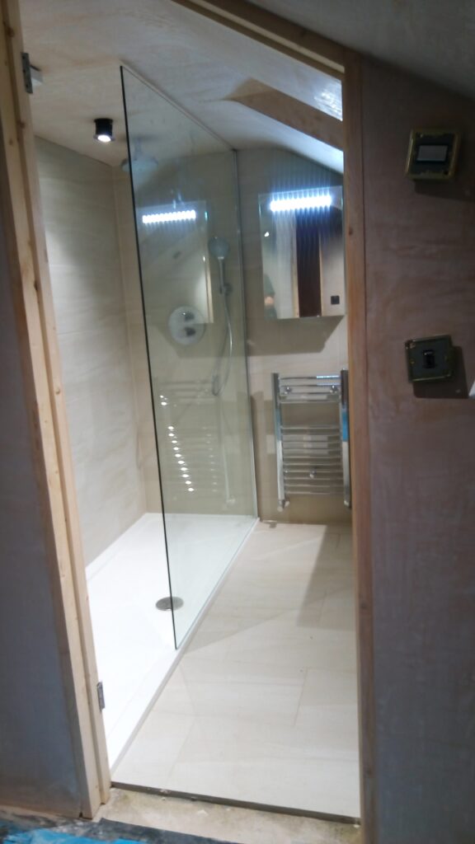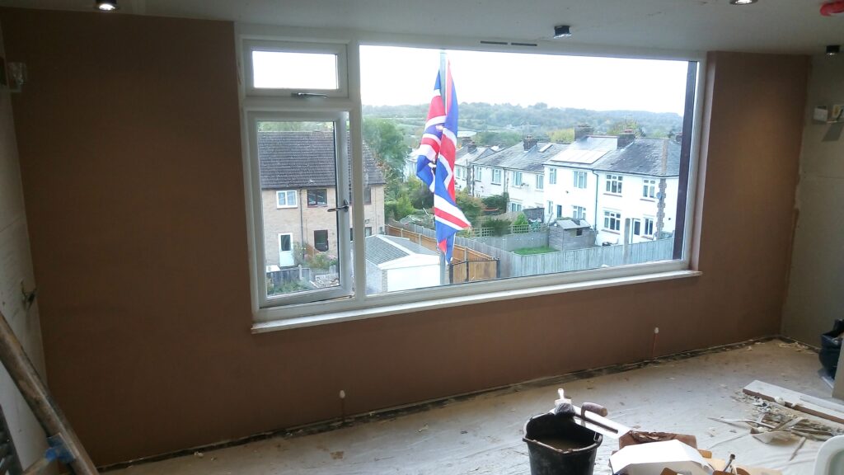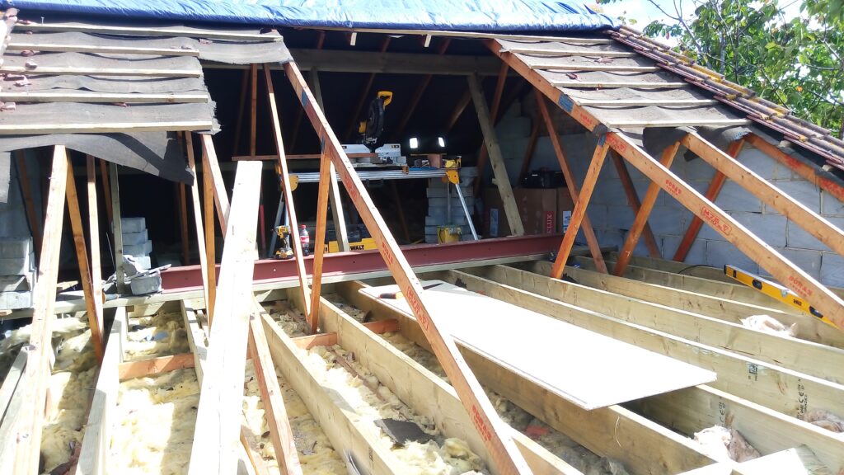A loft conversion can be a stunning utilisation of unused space in your home and in most cases a great financial investment. If you need more space or just looking to add value to your home a loft conversion or an extension is the way to go. Although limited to the footprint of your foundation a loft conversion can be more beneficial than an extension as you are not trading off any garden space. We can cover all aspects of a loft conversion including arranging and liaising with your planning department, building control officer, architects and structural engineers. We will carry out the work conforming to all necessary regulations and arrange all legal certification. We do all of this so you don’t have to.
What does this cover?
• Working in accordance with drawings
• Installing structural steelwork
• First fix structural framework
• 25yr rubber roof covering
• Electrical, heating and plumbing work
• Space saving En-suite bathrooms
• Bespoke staircase installation
• Velux window installation
• Fire and eclisse pocket doors
• Eaves storage
• Flooring and carpets
• Linked smoke detectors
