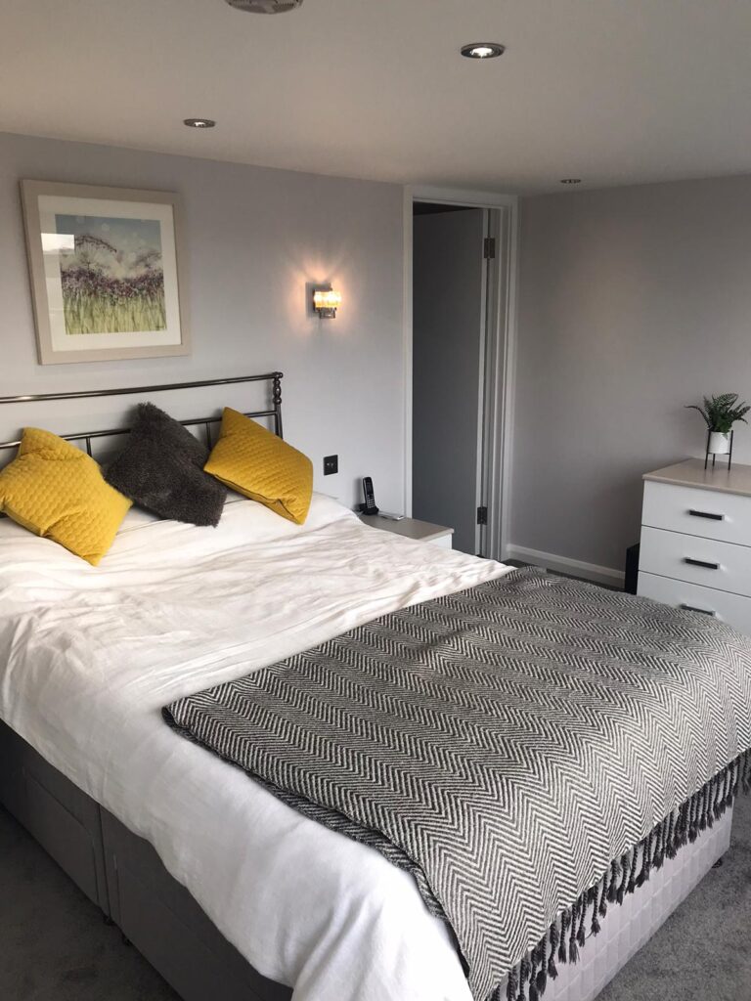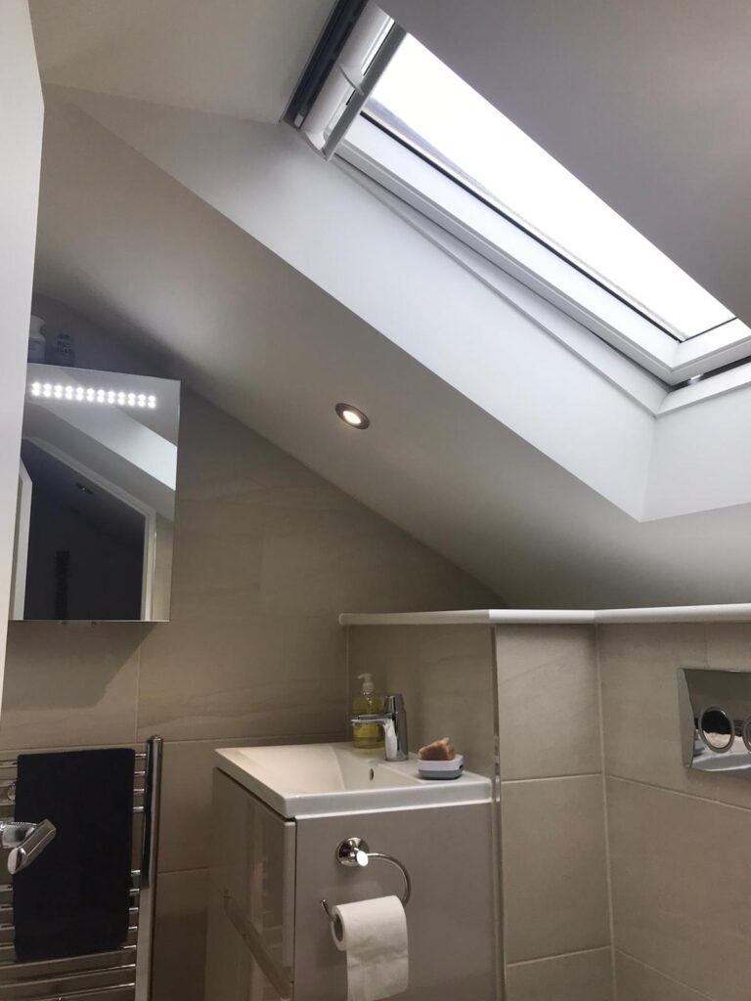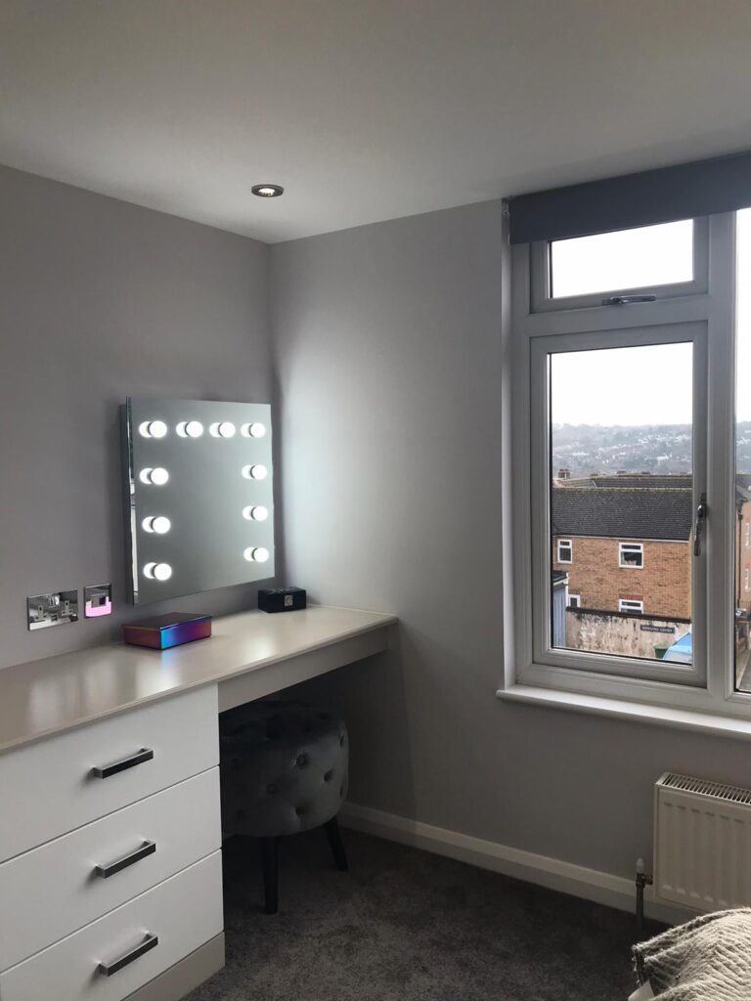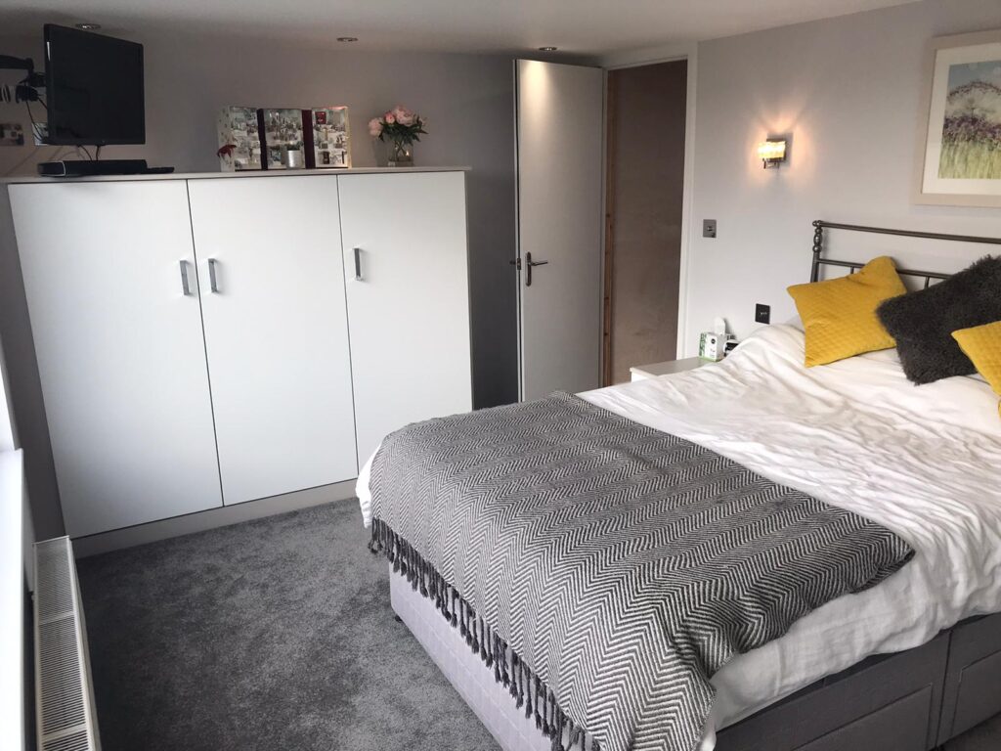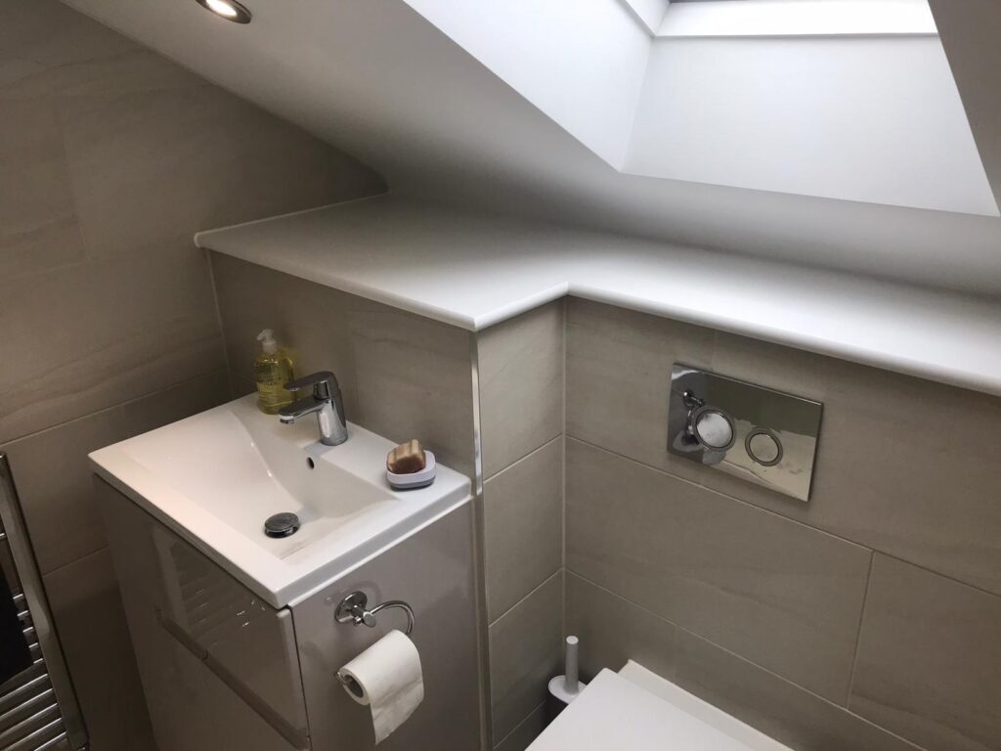Our client supplied us with drawings and structural calculations for a dormer loft conversion they wanted. Soon after we set to work to bring those drawings to life.
We made complete use of all of the space available to us. A slim well lit staircase leads up to a spacious dormer with a huge window looking out over Apsley and the fields of Nash mills. We installed an En-suite with walk in shower and wall hung sanitary ware to make the most use of the space. We also made full access to the eaves space for storage.
